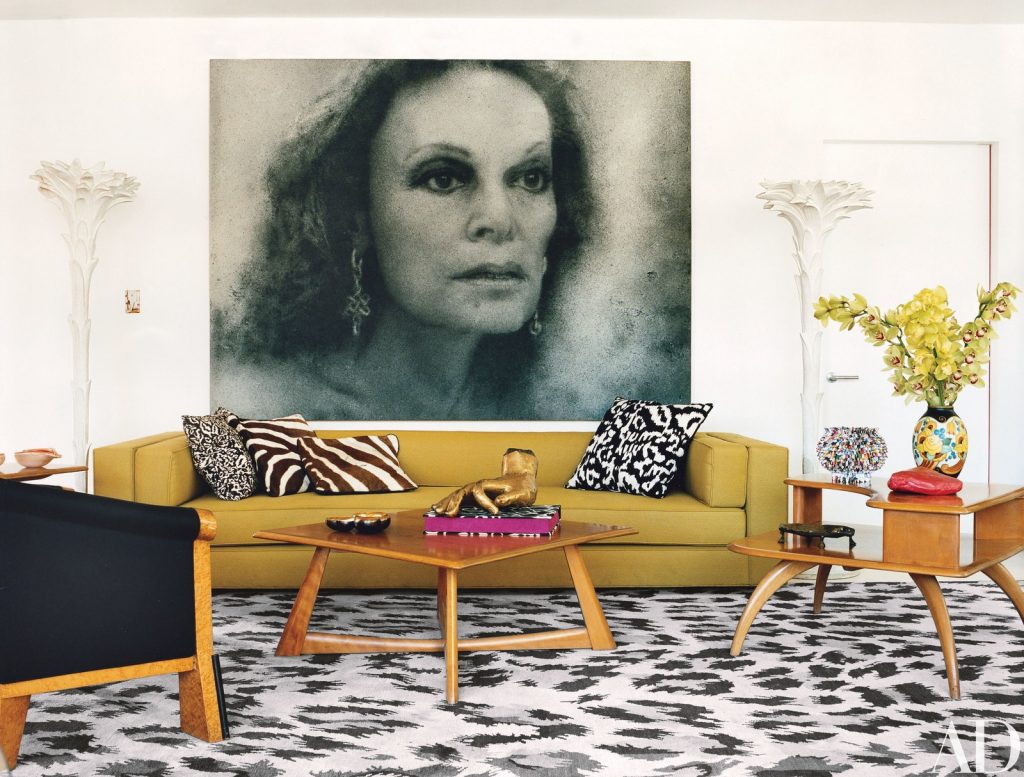“Everybody told me when I came to this neighborhood that I was crazy—that it was full of drag queens, that it smelled awful because of all the butchers,” says the Brussels-born designer, who moved to New York in 1969 with her first husband, Fiat scion Prince Egon von Furstenberg. (They had two children, and divorced in 1983; in 2001 she married media mogul Barry Diller.) “All of that is true,” she continues.
The crowning achievement of a six-story, 35,000-square-foot structure comprising Von Furstenberg’s design studio and flagship store, the penthouse is the latest in a parade of distinctive personal spaces that began with a baronial Park Avenue apartment. “When I was young, I lived like an old woman,” the 65-year-old grandmother of three explains, “and when I got old, I had to live like a young person.” For the construction of this particular spot, Von Furstenberg hired Amale Andraos and Dan Wood—Rem Koolhaas protégés and founders of the architecture firm WORKac—to merge a pair of Victorian redbrick buildings she acquired in 2006. What was once a gap between the structures is now a concrete staircase that leads from the ground floor to a rooftop lair containing a live/work space and, above that, a 900-square-foot master suite with a terrace.
“We wanted a shaft of light that would cut through the building diagonally,” Andraos says, “and we knew it needed to originate at the top of the building. We were inspired by the bold, faceted jewelry Diane was doing at the time.” Strategically placed heliostat mirrors direct sunlight down the 80-foot staircase, whose margins are dappled with some 3,000 Swarovski crystals.
